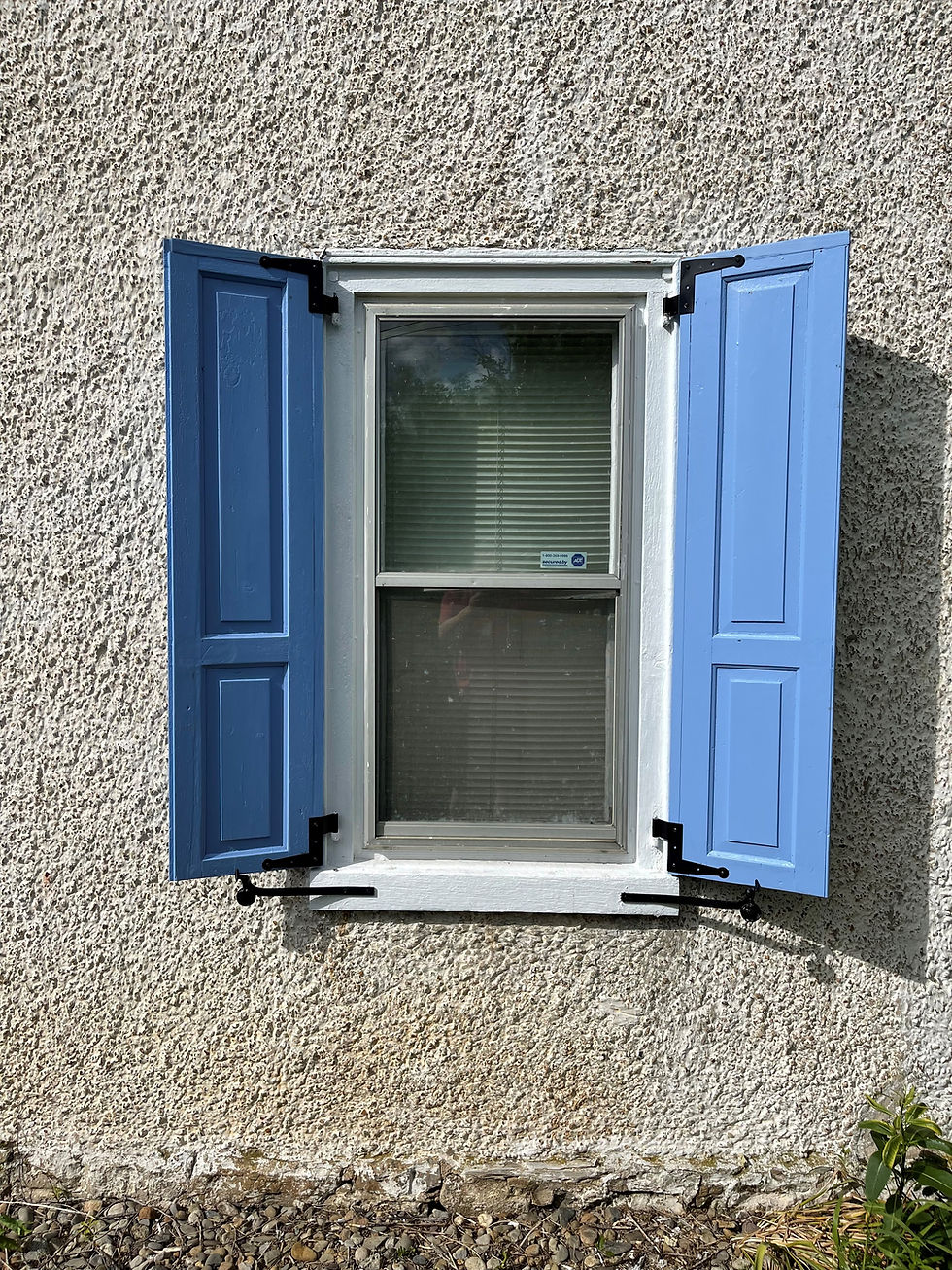Building a Grand Staircase - in a historic Barn conversion - for Hanson Mechanical
- artiozen
- Dec 28, 2021
- 3 min read
Updated: Oct 30, 2023
Our friends over at Hanson Mechanical, own and operate a historic barn containing business and home in Littletown PA. As the barn history is being researched and the stories and apparent life history, purpose and repurposing of the structure are revealed. One of its notable features is the large second floor clubhouse / cinema and the absence of a modern internal stairway to access it.

For the Jeep business and the WW2 re-enactment unit this is a social gathering place and can experience heavy lift traffic.. so a grand staircase was needed and planned in the Summer of 2021..
Video from the front door of the office to the stair passage and up and around into the loft / moose bar - from the Halloween 2023 party.
The most forward staircase was old, probably added after the original barn raising and remained narrow, steep and feared by all that beheld it. It was tucked against the exterior wall in its own bay on the ground floor and at an awkward angle in the club house above... fertile ground for a makeover! I had saved some beams from my 1850 Penn Dutch barn restoration and two were chosen to be newel posts to work into the new design and structure. After exchanging sketches, schedules and taking it in turns buying breakfast the plan was afoot! - out came the saws and drills / drill-drivers - few nails would be needed!
The first task was to stabilize the cut line for the floor in the club house - a 2 x4 was then screwed down to be a saw guide and stop the floor planks torquing out of pattern for the transformation to come. after checking all dimensions twice and promising to only remove 2 or so structural beam sections - the floor was cut and stripped back to open the new turn back staircase space. While the floor beams were being stripped to make a clear hole, the cantilever platform for the center landing started taking shape and was attached to the bones of the barn.
The center of the free side of the platform was to be held with a newel post - an original rafter end was selected from my barn. This was originally too short to reach as high as the handrail would need to be, so it was extended using a modern beam and a Z splice. This antique beam features a tenon joint end, complete with peg hole and the face of the beam is inscribed with its original joint assembly number (roman numeral 4 "iiii"). The platform landing also worked out to be just below the level of an existing window - which acts as a "footlight" in the center of the stair flights.
Behind this build was the need for a code construction and building techniques that would allow a more industrial loading. With the height difference between the two floors established a height and length of step was calculated to give two even flights over the height required - then started the marking and cutting of triple stingers per flight.
With the stringers on the way the edges of the hole could be prepared, shoed and faced with beams to provide strength continue the industrial looks. Amongst these were spaces, plates and fillets to keep the goal of industrial strength. Pocket and washers were used to produce shoes and spacers to allow for fine adjustment for level and square. Screws and lags were used exclusively throughout the build.
With the structure square and secure the treads were cut and fixed with pocketed screws - the treads themselves are oak and look fabulous! There is painted silhouette on the wall that depicts the original stairs to contrast and memorialize this change.
As with the tradition of barn raisings - it takes a community to deliver a project like this. Over 2 weekends of build we had the best and most diverse company of helpers - the building and uses have great love and need for this stair project!
2022 installments included adjusting the post for center on the cantilever landing / platform, adding the poplar wood side kicks and framing the beadboard walls around reclaimed windows,
Spring 2023 saw the conclusion of the custom cutting and trimming project - We put the band back together for the last installment and finished trim the walls, created kicks, the landing flooring from the original removed floor sections and installed top steps on both flights.





















































































Comments